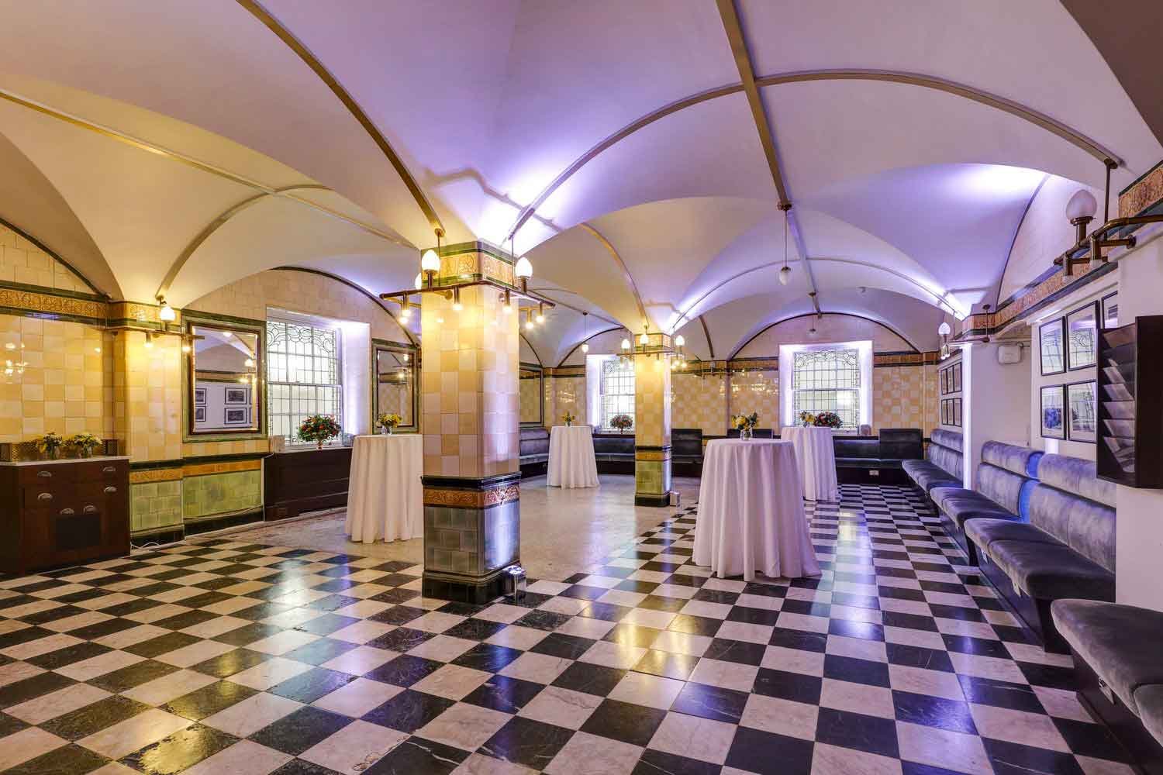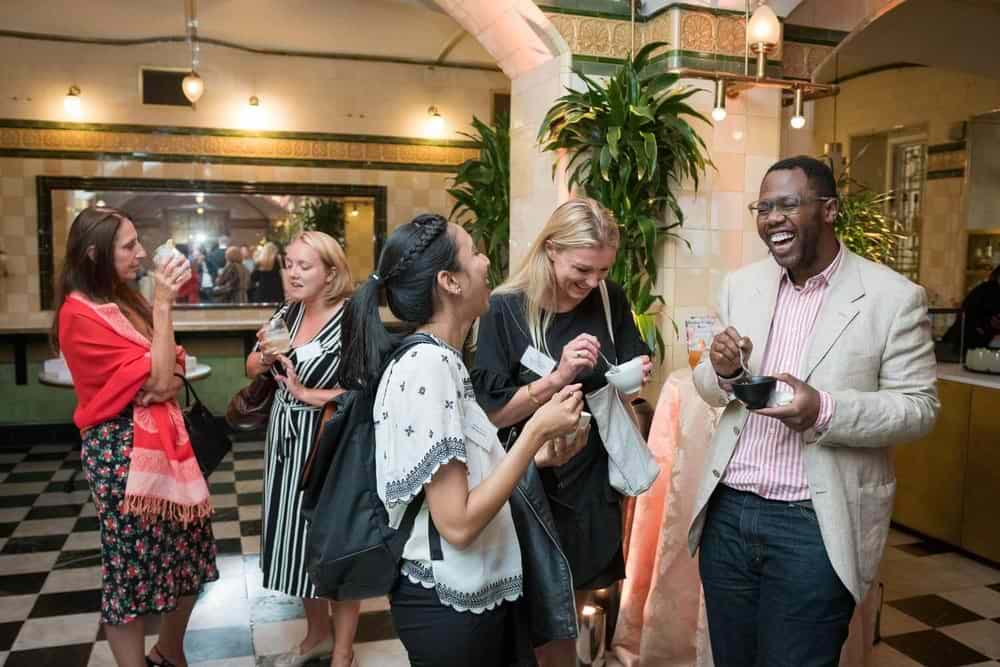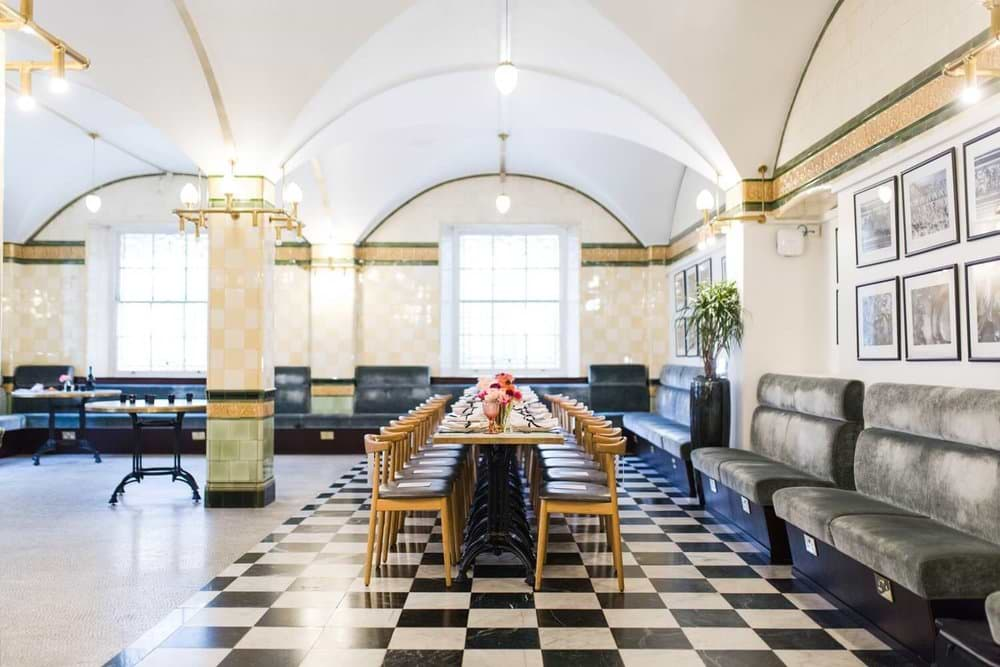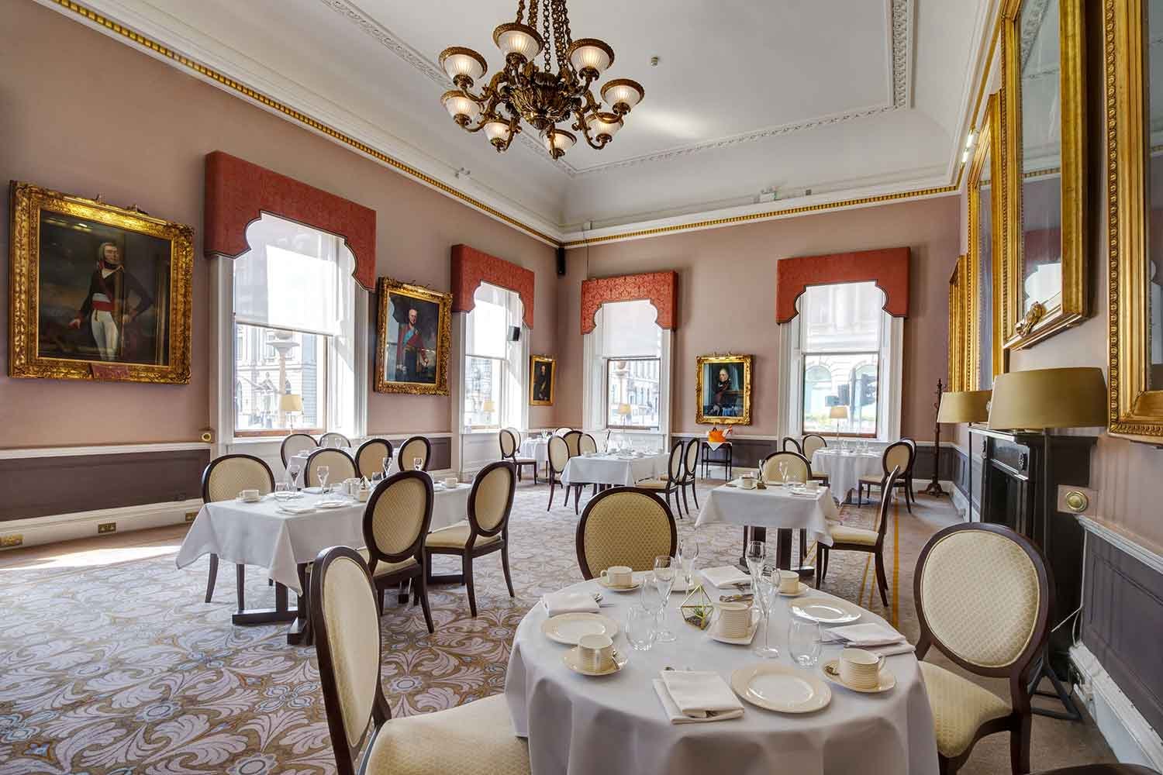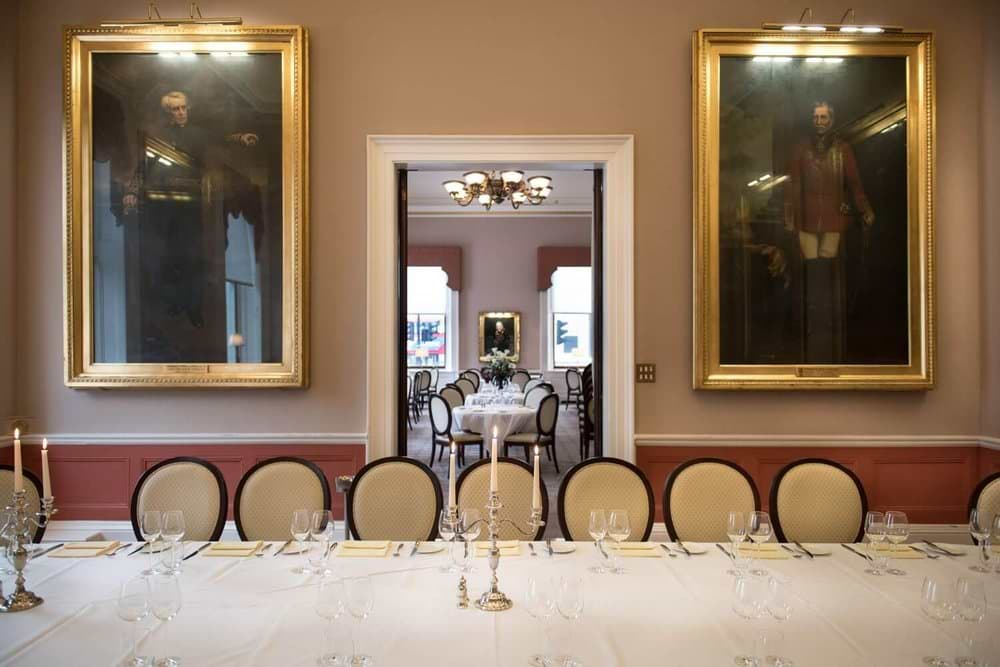Five floors of versatile & unique rooms
116 Pall Mall offers excellent transport links, a cloakroom, free wifi, air conditioning and natural daylight in every room, as well as a dedicated event manager to help you create your event.
The Nash
Named after the renowned architect John Nash, who designed 116 Pall Mall in the 1820s, The Nash is one of London’s most elegant and sought-after event spaces. Known for its timeless grandeur and luxurious ambiance, this stunning room is the perfect setting for larger gatherings. Filled with natural light and adorned with an exquisite chandelier, The Nash offers flexible configurations for presentations, performances, and unforgettable events.
Capacities
Standing 350, dining 250, theatre 350, boardroom 90, cabaret 184
Ideal for...
Exhibitions, AGMs, conferences, gala dinners, press launches and wine tastings.
the Waterloo
The Waterloo Room is a stunning double-aspect space with breath-taking views of Pall Mall and Waterloo Place. Ideal as a standalone conference room or for breakout sessions, it accommodates 120 guests in theatre style or 160 for a drinks reception. When paired with The Nash, it provides additional versatility for events.
Capacities
Standing 150, dining 80, theatre 120, boardroom 40, cabaret 56
Ideal for...
Seminars, AGMs, drinks receptions, formal dinners and client entertaining, either as a standalone space or in conjunction with the Nash room.
the Burton
A majestic Georgian space with timeless appeal, The Burton Room is a popular choice for daytime events. Perfectly complemented by Trafalgar 1 & 2, this room can be used as a breakout or catering area for larger events.
Capacities
Standing 160, dining 100, theatre 140, boardroom 40, cabaret 72
Ideal for...
Conferences, AGMs and seminars, as well as exhibitions and networking functions.
St James 1 & 2
The regal St James 1 & 2 rooms, featuring grand sash windows with views over Pall Mall, offer flexibility for intimate events. Use separately or combine them to create a larger, adaptable space perfect for your needs.
Capacities
Standing 60, dining 40, theatre 50, boardroom 36, cabaret 32
Ideal for...
Breakfast meetings, seminars and, when used as one room, board meetings, intimate dinners and meetings with breakout sessions.
Trafalgar 1 & 2
Charming and filled with original features, Trafalgar 1 & 2 offer a naturally lit, airy ambiance. Their elegant, neutral décor makes them versatile for various events, whether used together or separately.
Capacities
Standing 70, dining 50, theatre 50, boardroom 24, cabaret 40
Ideal for...
Drinks receptions and dinners, or as breakout or catering rooms.
MEETING ROOMS
Our state-of-the-art training facility on the 3rd floor features flexible meeting suites, coaching rooms, and modern AV equipment. This unique area is designed for a variety of professional events, complete with a reception area and private access via a refurbished lift.
Capacities
Standing 100, theatre 48, boardroom 18, cabaret 36
Ideal for…
Training courses, seminars, webinars, filming, coaching and much, much more.
Terrace & Waterloo east Garden
A hidden oasis in central London, the Terrace & Waterloo East Garden offers an idyllic setting for alfresco events. Surrounded by lush greenery, this tranquil space is perfect for summer parties, outdoor entertaining, and filming projects.
Capacities
Standing 100
Ideal for…
Summer parties, drinks receptions, film shoots, pop-up events, launches, parties, networking events.
Grand Staircase & Gallery
The Grand Staircase is one of the most spectacular features of 116 Pall Mall, with sweeping lines, intricate gilded banisters, and an impressive 15ft chandelier gifted by George IV. This breathtaking staircase sets the stage for unforgettable events and grand entrances.
The Gallery is the perfect location for guest registration or displaying event details such as table plans. It also provides an amazing vantage point for guests to enjoy ceremonies or other celebrations held on the staircase
Ideal for...
Photo shoots, a backdrop to your reception, wedding ceremonies and product launches.
The Carlton
Once the Smoking Room of the United Service Club, The Carlton Room is an opulent, richly decorated space featuring dramatic Ionic columns and marble-esque scagliola. With walls covered in gold leaf on linen, this glamorous venue is available to hire most evenings, offering a regal setting for your event.
Capacities
Standing 300, dining 180, theatre 220, boardroom 80, cabaret 144
Ideal for...
Exclusive dinners, dinner dances, drinks receptions, breakfast meetings, parties and celebrations.
The Directors' Room
Spanning three significant periods of architectural history, The Directors’ Room combines Nash’s original structure, Burton’s 1858 addition, and a 1912 extension. Featuring palatial high ceilings, Chesterfield-style banquettes, and a flexible layout, this unique space offers charm and character for your event.
Capacities
Standing 400, dining 290
Ideal for...
Drinks receptions, dinners, dinner dances, exhibitions, product launches, parties and celebrations.
The Champagne Bar
Once the wine cellars of the Prince of Wales and the United Service Club, the Champagne Bar welcomes guests through stunning original iron gates. With vaulted ceilings and exposed brickwork, the space exudes character and charm.
Capacities
Standing 120 (150 with annexe), and in the annexe, boardroom 26, cabaret 16, dining 20, theatre 24
Ideal for…
Dinners, drinks receptions, wine tastings, film shoots, luxury hen parties and networking events.
Café Duke
Café Duke, once the original washrooms for officers of the United Service Club, offers a distinctive and quirky setting brimming with original features. Steeped in history, this one-of-a-kind space has been featured as a filming location for the iconic Batman movie The Dark Knight and the award-winning TV series Downton Abbey. Perfect for those seeking a unique venue with character, Café Duke blends heritage with charm to create an unforgettable atmosphere for any occasion.
Capacities
Standing 120, dining 60, theatre 80, boardroom 30, cabaret 48
Ideal for…
Networking events, drinks receptions, film shoots, luxury hen parties and client entertaining.
The Morning & Spears Room
The Morning & Spears is a versatile and stylish venue that has hosted a MasterChef semi-final, as well as numerous successful business events and memorable family celebrations. With its bright, airy ambiance and stunning views over Waterloo Place, this elegant space is perfect for groups ranging from four to 80 guests. Whether you're hosting a corporate event, a special family gathering, or a private dining experience, The Morning & Spears provides the ideal setting to enjoy great food and watch the world go by.
Capacities
Standing 120 (160 with Spears), dining 70, hollow-square 36
Ideal for…
After-work entertaining, company gatherings, birthdays and anniversaries.
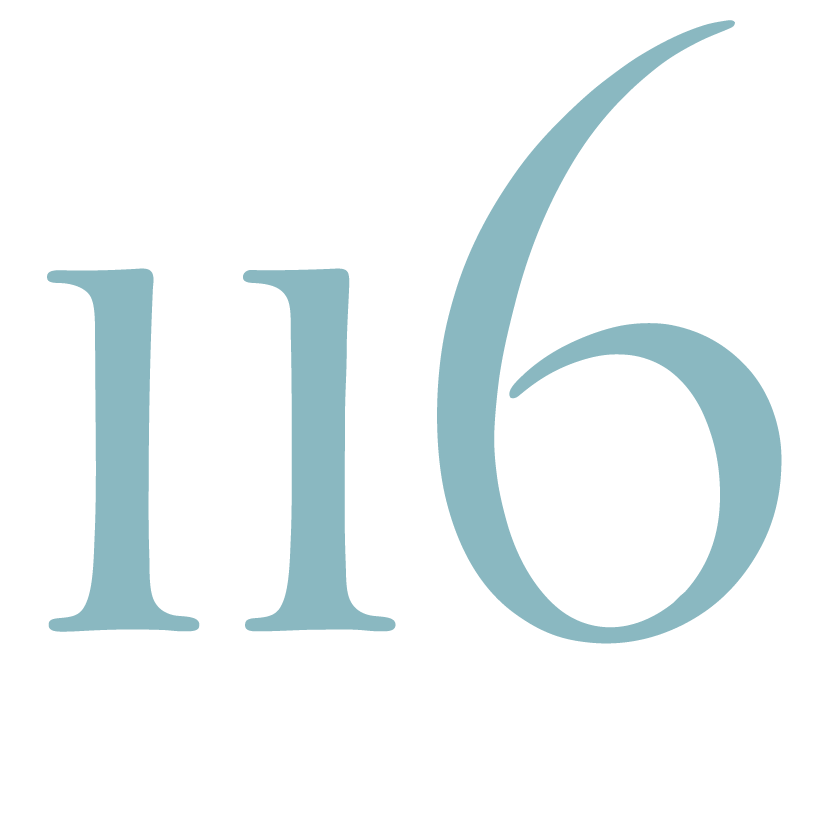

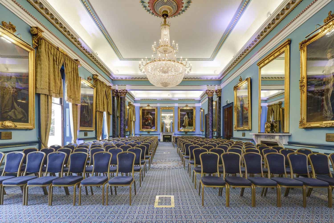
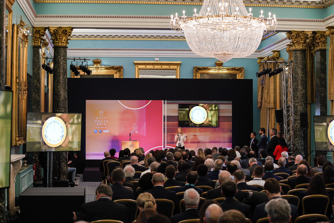
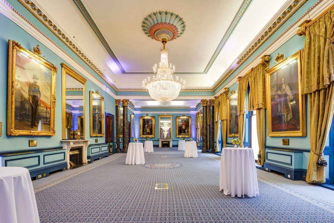
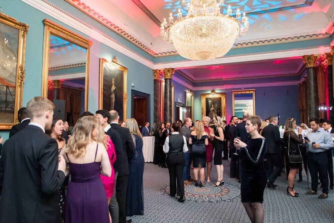
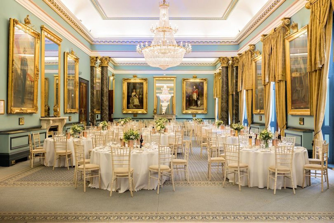
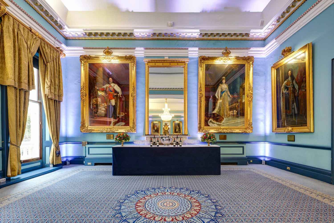
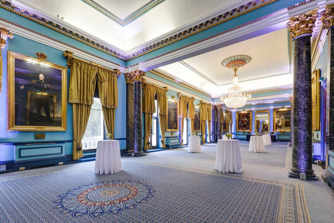
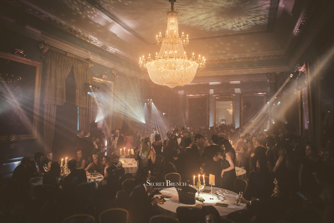
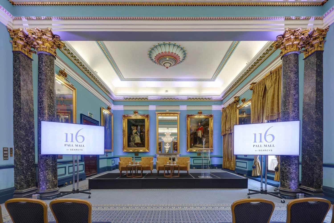

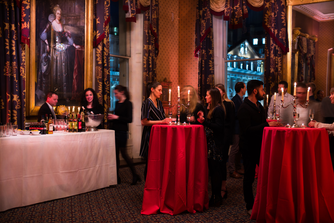
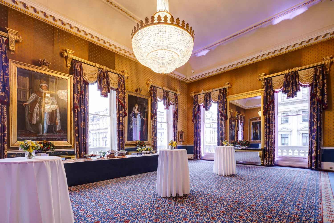
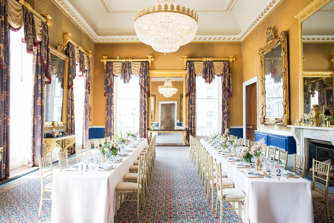
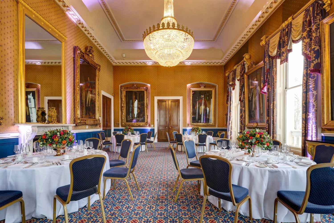

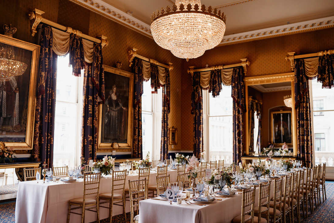
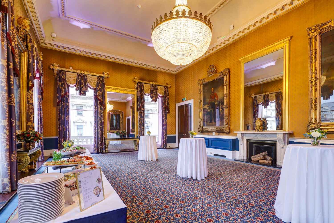
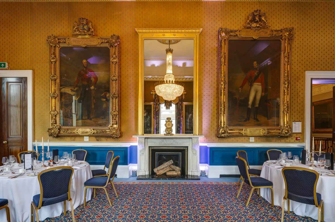
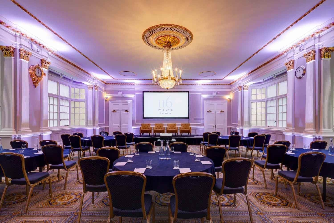
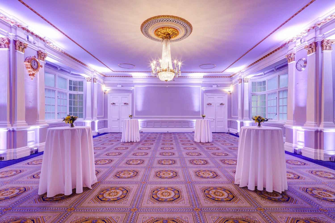
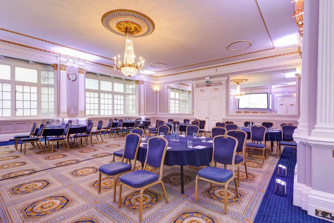
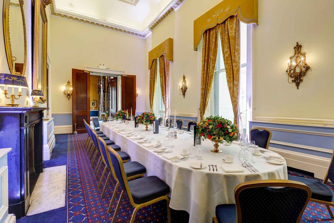
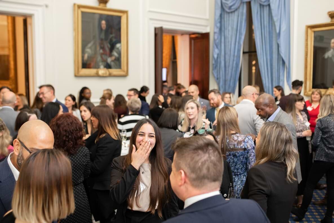
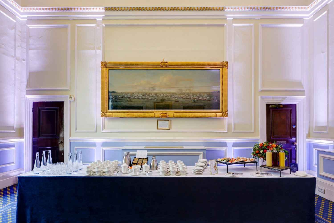

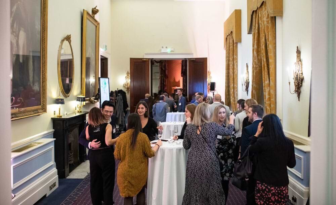
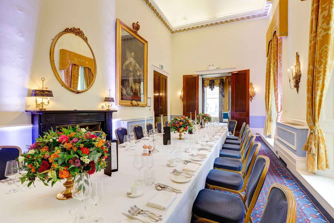

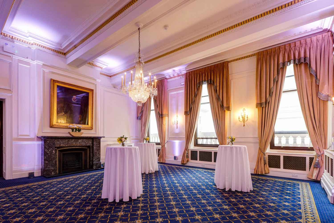
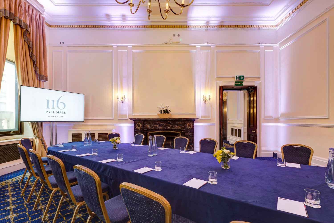
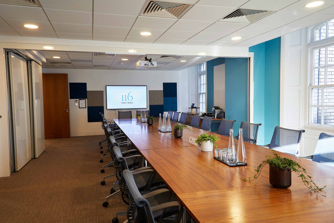
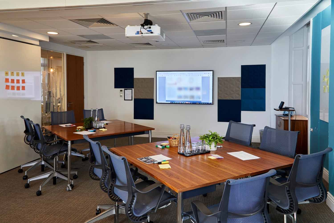
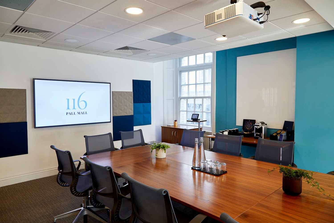

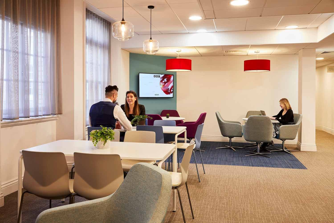
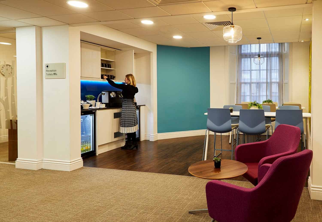
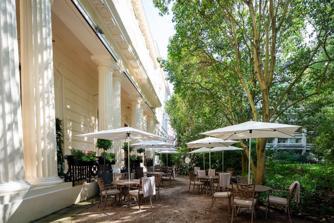
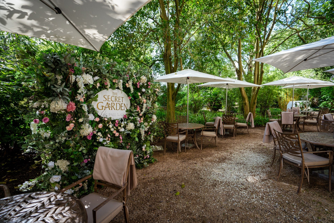
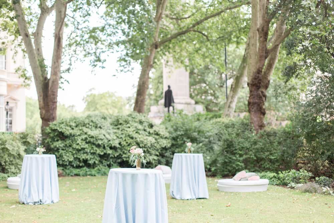

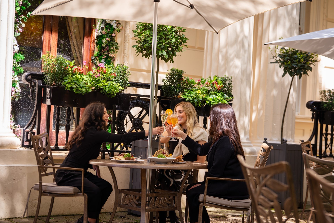
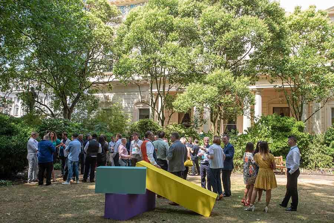
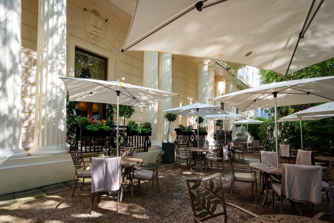
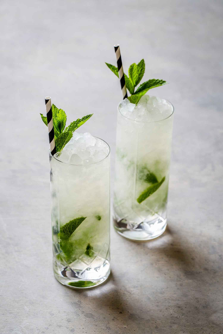
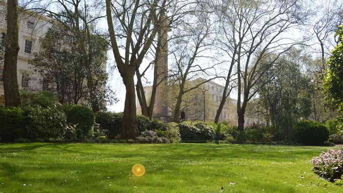
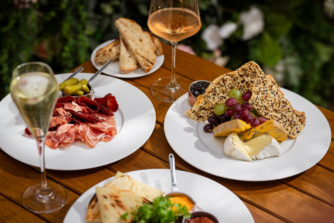
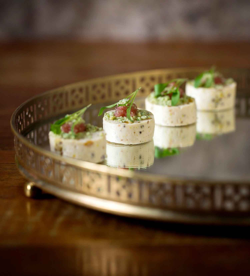

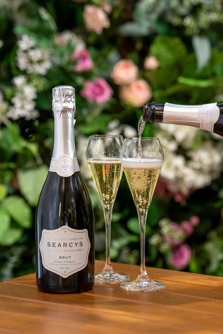
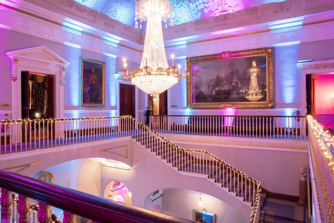
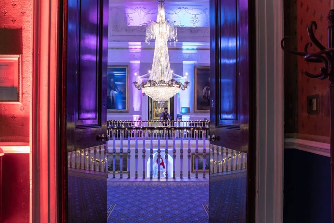
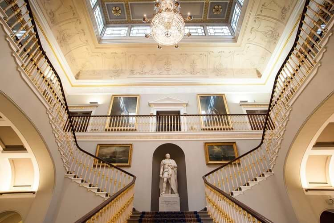
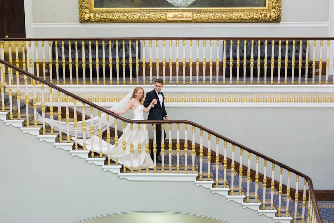
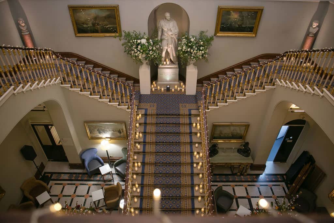
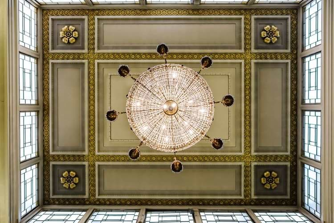
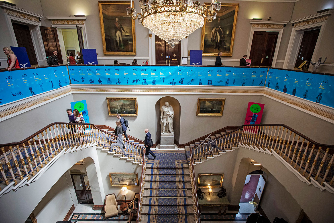
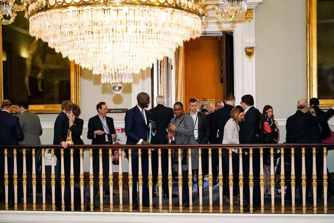
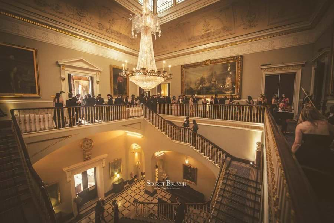
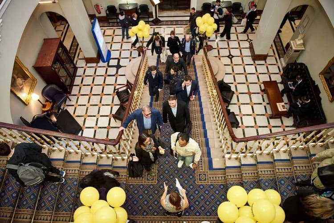
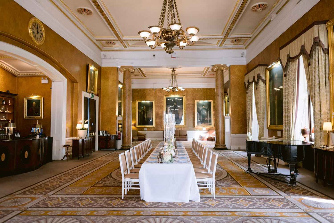
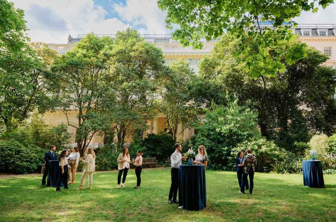
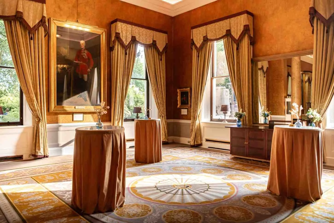
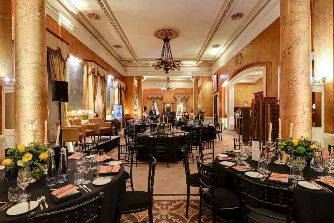
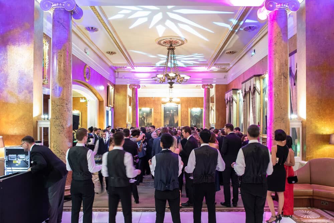

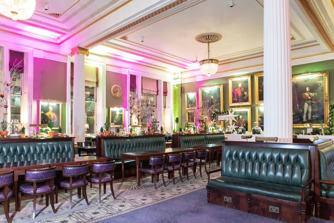
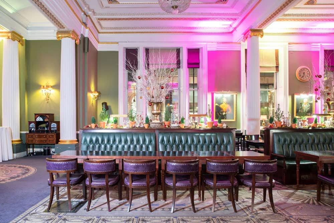


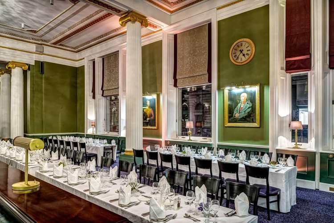
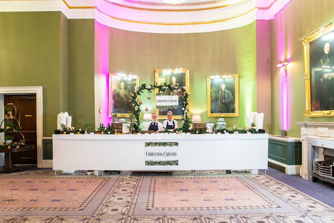
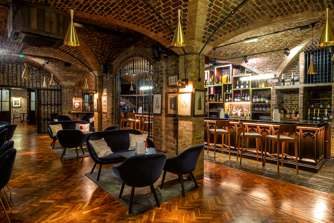
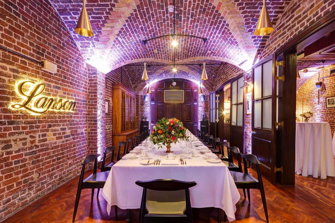
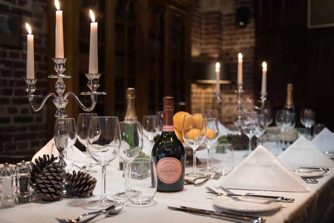
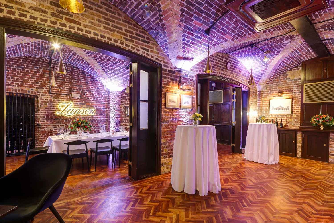
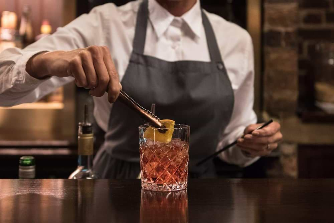
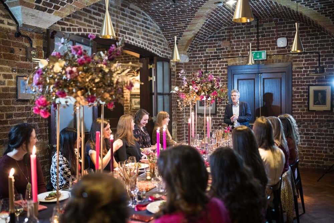
![116-cafe-duke-galentines-157[97].png](https://images.squarespace-cdn.com/content/v1/5b3d0f7f36099bf25be25e36/1679329088375-2HEGCVZREVSD60NBP8UG/116-cafe-duke-galentines-157%5B97%5D.png)
